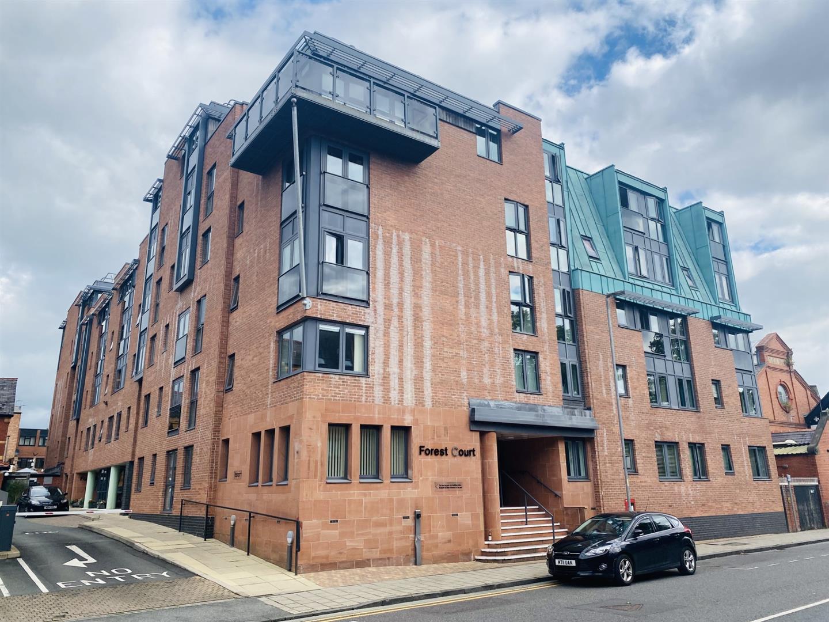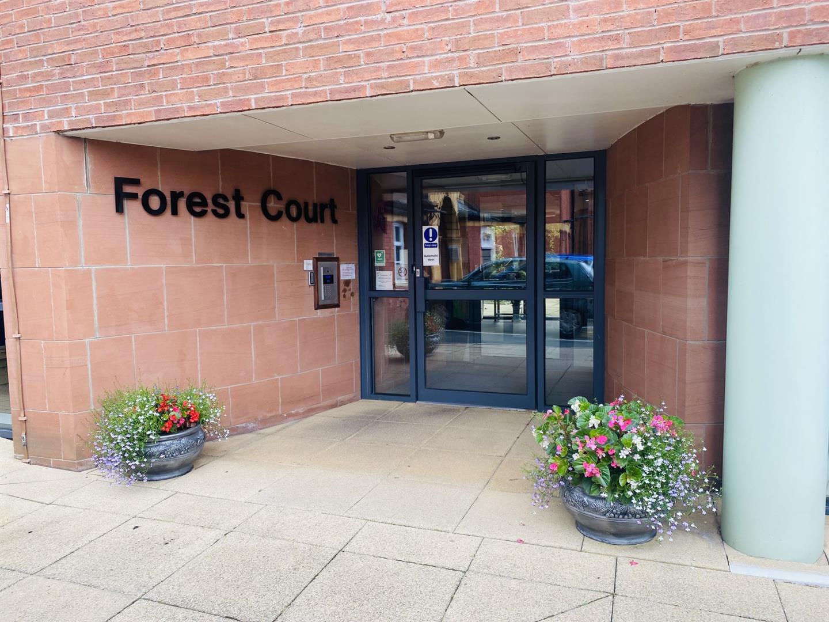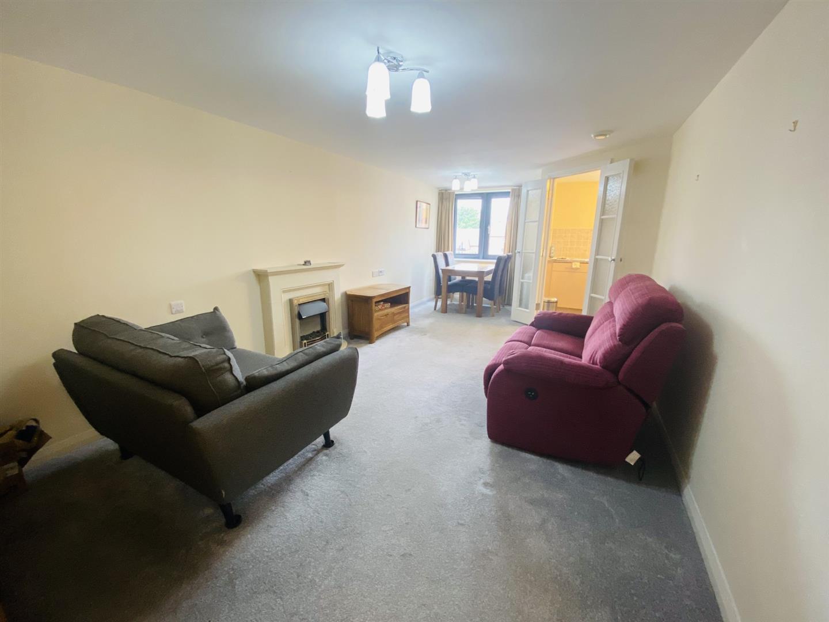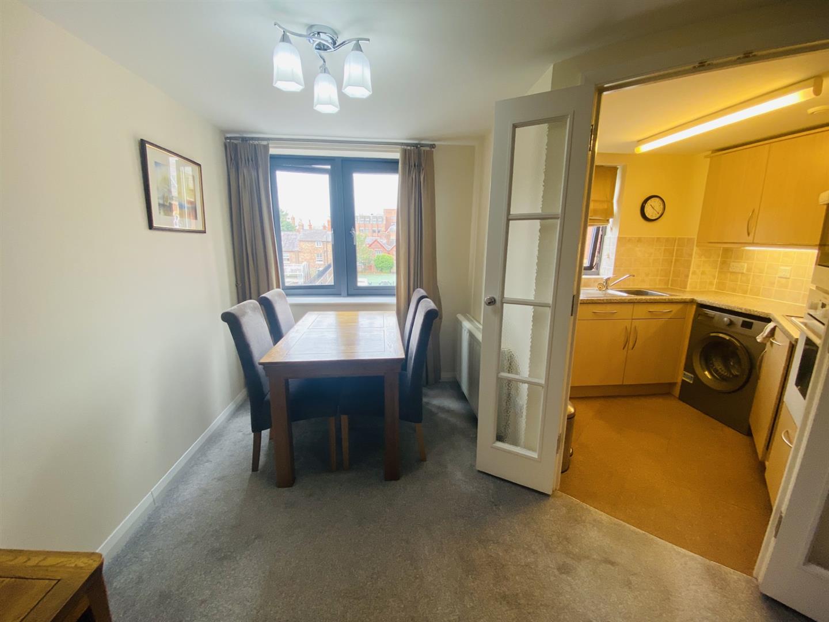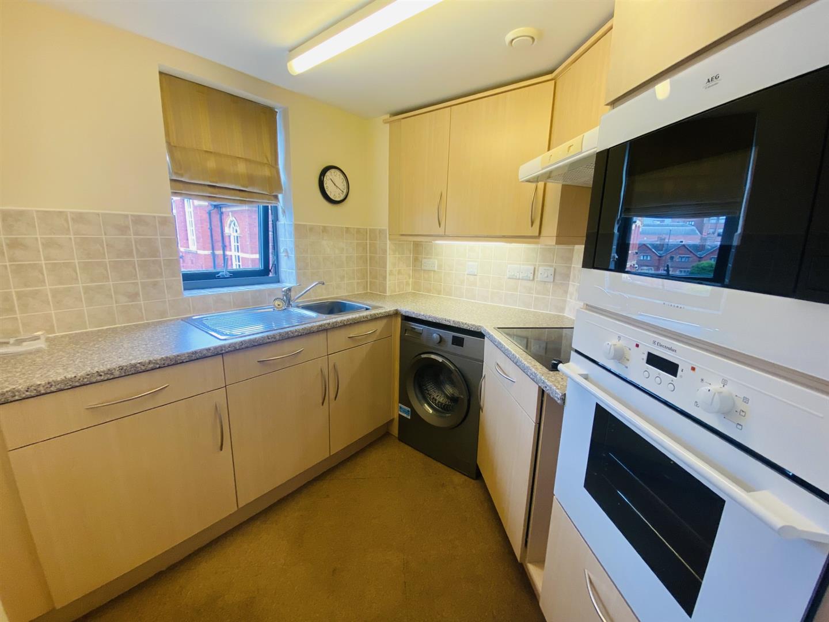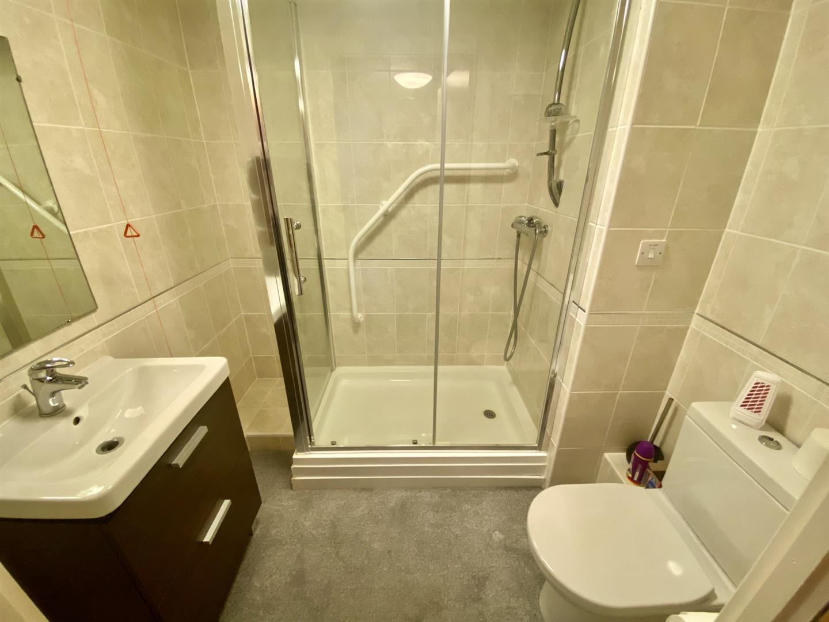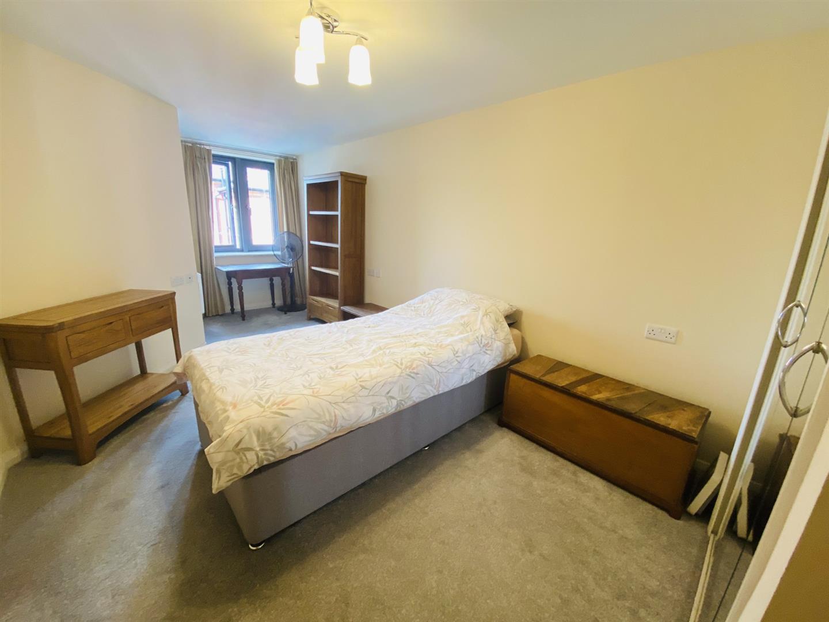Union Street, Chester
Property Features
- SECOND FLOOR RETIREMENT APARTMENT
- CHESTER CITY CENTER
- LOUNGE & KITCHEN
- ONE BEDROOM
- SHOWER ROOM
- LIFT/LAUNDRY ROOM
- RESIDENTS LOUNGE & KITCHEN
- COMMUNAL GARDEN & ROOF TERRACE
- RESIDENTS AGE 60+
- VIEWING ADVISED
Property Summary
retirement living apartment has a fitted kitchen, lounge, one bedroom and a shower room.
Having the benefit of resident management staff, a careline alarm service, lift, residents
lounge, laundry room, guest facilities, a communal garden, kitchen and roof terrace.
Full Details
DESCRIPTION
Located within Chester City Centre opposite Grosvenor Park, this modern second-floor retirement living apartment features a fitted kitchen, lounge, one bedroom, and a shower room. The community benefits from resident management staff, a Careline alarm service, a lift, a residents' lounge, a laundry room, guest facilities, a communal garden, a kitchen, and a roof terrace. All amenities are fully accessible by wheelchair. New residents are accepted from the age of 60, and both cats and dogs are generally allowed, subject to lease terms and the landlord's written permission. Regular social activities include tea/coffee sessions, cheese and wine gatherings, and a lunch club.
LOCATION
The property lies in the heart of the City Centre with all the cities amenities within walking distance of Union Street including, independent and high street shopping, cafés, bars and restaurants, the Rows, Grosvenor Park, Chester River Dee, the Roman Walls, the East Gate Clock, Chester Cathedral, Chester Market, Grosvenor precinct and the Story House theatre and cinema. For the commuter Chester railway station is close by with a direct line to London, Liverpool and Manchester and the inner ring road offers easy access to the M53/M56 motorway networks as well as the A55 southerly by pass. The site is conveniently located with a bus stop 50 yards away.
DIRECTIONS
From the Chester branch: From our office on Lower Bridge Street, head north on Lower Bridge St towards Pepper St/A5268. Then, turn right onto Pepper St/A5268 and continue to follow A5268 for 0.6 miles. Next, turn right onto The Bars/A5268 after 0.6 miles, then take a slight right onto Grosvenor Park Rd/A5268 and continue on A5268 for 0.8 miles. Finally, turn right, and your destination will be on the right.
ENTRANCE HALL 2.18m x 1.96m max (7'2" x 6'5" max)
With doors opening to the living/dining room, bedroom, shower room, and walk-in store.
WALK IN STORE 1.65m x 0.84m (5'5" x 2'9")
Housing the hot water tank, consumer unit, and electric meters, and having a light.
LIVING/DINING ROOM 6.86m x 3.10m (22'6" x 10'2")
With an electric wall heater, a window facing the front elevation, glazed double doors opening to the kitchen, and featuring an electric fire with a feature surround.
-
KITCHEN 2.54m x 2.51m max (8'4" x 8'3" max)
The kitchen features a window facing the front elevation and is fitted with a range of light wood grain effect wall, base, and drawer units complemented by stainless steel handles. The work surface space houses a stainless steel single drainer sink unit with a mixer tap and tiled splashback. Integrated appliances include an electric hob with an extractor hood above, an oven, a microwave oven, a fridge, and a freezer. There is also a space and plumbing for a washing machine.
SHOWER ROOM 1.96m x 1.60m (6'5" x 5'3")
The shower room is installed with a modern white three-piece suite comprising an oversized shower enclosure with a thermostatic shower, a dual flush low-level WC, and a vanity unit with a wash basin, mixer tap, and mirror above. It also features an electric heated towel rail, an electric wall heater, and fully tiled walls.
BEDROOM 5.49m x 2.67m (18'0" x 8'9")
The bedroom features a window facing the front elevation, an electric wall heater, and a built-in wardrobe with folding mirror doors.
SERVICES TO PROPERTY
The agents have not tested the appliances listed in the particulars.
Tenure: Leasehold 99 Years from 2008
Service charge: £201.63 including water and building buildings insurance
Ground rent: £763.21 every six months
Council Tax Band: C £2024
ARRANGE A VIEWING
Please contact a member of the team and we will arrange accordingly.
All viewings are strictly by appointment with Town and Country Estate Agents Chester on 01244 403900.
SUBMIT AN OFFER
If you would like to submit an offer please contact the Chester branch and a member of the team will assist you further.
MORTGAGE SERVICES
Town and Country Estate Agents Chester can refer you to a mortgage consultant who can offer you a full range of mortgage products and save you the time and inconvenience by trying to get the most competitive deal to meet your requirements. Our mortgage consultant deals with most major Banks and Building Societies and can look for the most competitive rates around to suit your needs. For more information contact the Chester office on 01244 403900. Mortgage consultant normally charges no fees, although depending on your circumstances a fee of up to 1.5% of the mortgage amount may be charged.
YOUR HOME MAY BE REPOSSESSED IF YOU DO NOT KEEP UP REPAYMENTS ON YOUR MORTGAGE.

